David McFall R.A. (1919 - 1988)
Sculptor
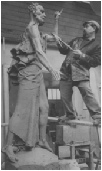
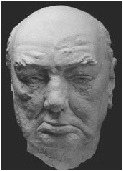
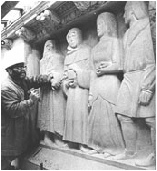
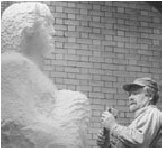
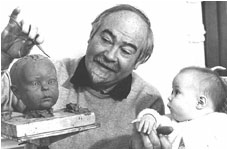
1958/3 Air Ministry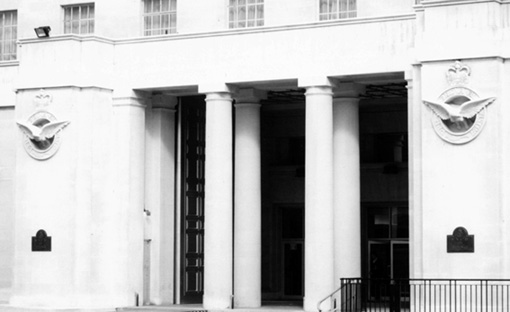
(now Ministry of Defence, Main Building, Whitehall, London)
Stone (carved in situ)
Carved eagle and emblem (x 2)
Completed 30/11/1958
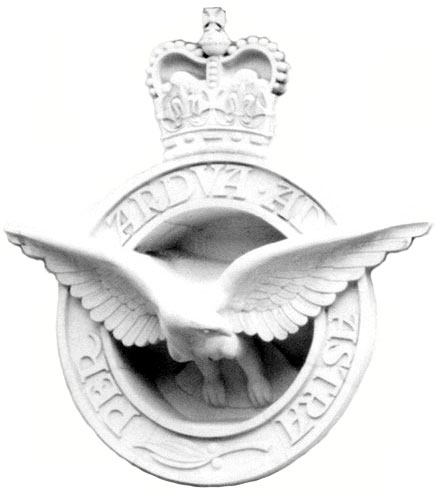
Reference: Evening Standard 19/2/57 "... two five ton blocks of stone... (McFall) is worried about the officially approved picture of the RAF bird, which originated from the College of Arms. 'It is like a goose with tummy trouble' he says. The bird is often taken for an albatross. But the heraldic description is: 'An eagle volant affronte, the head lowered and to the sinister.' The College of Arms says its appearance is not a question of ornithology, but one of heraldry. The Air Ministry says: 'It's not our pigeon'. McFall is to spend six months on the job and will get around £1200 for it."
Originally providing accommodation for the Board of Trade and the Air Ministry, the MOD 'Main Building' was built between 1938 and 1959 to designs by the architect E. Vincent Harris. The Main Building was to be Harris' last major work, and was one of the last major public buildings in the Neoclassical style to built. As such it is a fitting memorial to Harris, described by one of his assistants as 'a man completely dedicated to classic...
By the turn of the twentieth century some government offices were already established
in several old Georgian houses in the area of Whitehall Gardens on the east side
of Whitehall. In 1909 it was decided to erect a new building primarily for the Department
of Trade. The site was to extend over other parts of Whitehall Gardens and also on
ground running down to the Embankment, but opposition to this plan led to the agreement
that the southern building line should be that of Whitehall Court and the National
Liberal Club, thus conceding some 10,000 square 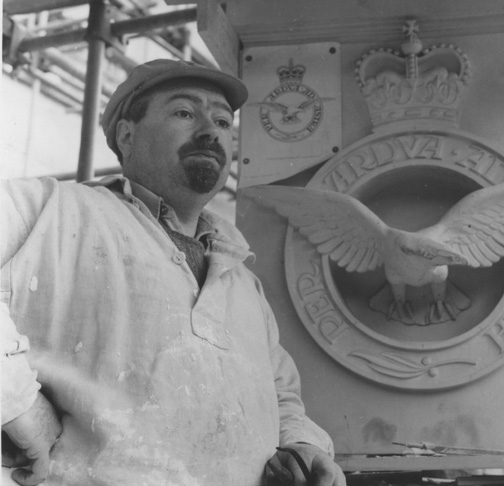 feet.
feet.
The architect selected was Mr E Vincent Harris, who won a national competition to design a new building for occupation by a number of Government departments. Planned as a single block faced in Portland stone, some 128 feet high and 570 feet long with a depth of 205 feet widening to 300 feet, it had four internal blocks with ten storeys and three large internal courts; the two main facades faced Whitehall and the Victoria Embankment. The estimated cost was some £5 million.
However, construction was delayed by the First World War and then by the inter-war depression, so that it was not until 1938 that the demolition of the houses in Whitehall Gardens began. Major building operations were then halted during the Second World War, except for work on two underground citadels which continued until 1942, albeit with a reduced labour force. Although the Georgian houses in Whitehall Gardens were to be demolished, five rooms from ‘Pembroke House’, ‘Cromwell House’ and ‘Cadogan House’ were to be dismantled and incorporated as Conference Rooms (known today as ‘Historic Rooms’) on the third and fourth floors of the new building.
In addition, following a request from Queen Mary in 1938 and a promise in Parliament, provision was made for the preservation of the Wine Cellar, the only substantial part of the old ‘Whitehall Palace’ that remained after the disastrous fire of 1698 and a fine example of a Tudor brick-vaulted roof some 70 feet long and 30 feet wide. However the existing position of the Cellar, used in the years immediately prior to the demolition of ‘Cadogan House’ which surrounded it, as a luncheon club for Ministry of Transport staff, was found to interfere not just with the plan for the new building but also with the proposed route for Horse Guards Avenue. Accordingly, once building was resumed after the war, work was set in hand to relocate the whole Cellar into the new building itself, moving it both some nine feet to the west and nearly nineteen feet deeper. This major operation was carried out without significant damage to the structure and it now rests safe within the basement of the new building.
In this immediate post-war period, work recommenced in earnest and by 1951 the north part of the building (known as the New Government Offices) was ready for the Board of Trade. Statues of ‘Earth’ and ‘Water’ sculpted by Sir Charles Wheeler were placed over the main north door. These were meant to be complemented by similar figures to represent ‘Air’ and ‘Fire’ at the south end, but in the event these were not incorporated when this part of the building was handed over to the Air Ministry in 1958/59.
Although the building’s appearance was praised in the Building Magazine in its September 1951 issue, the architectural historian Nicholas Pevsner was less complimentary: he called it a ‘monument of tiredness’.
In 1964, a requirement for a single, large building was created by the merger of the three Service Ministries and the formation of the unified Ministry of Defence. The new Government Building in Whitehall was considered most suitable; with the move of the Board of Trade to Victoria, the Building was free for sole occupancy by the new Ministry of Defence (MOD) and became thereby the ‘Main Building’.
All rights reserved
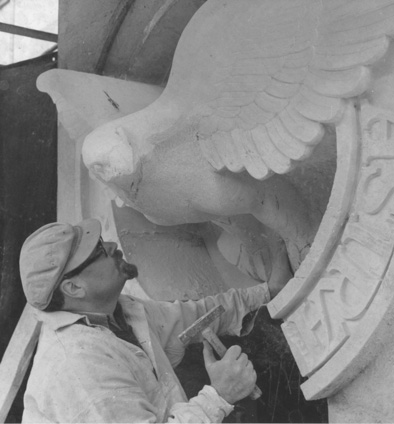
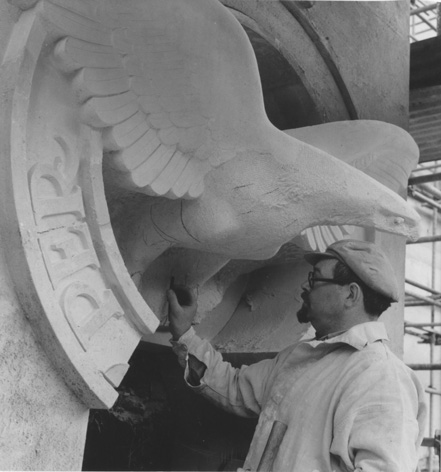
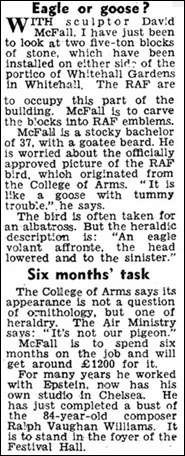
| Animals |
| Busts and Heads |
| Children |
| Churchill studies |
| Lettering |
| Medals coins plates |
| Reliefs |
| Stone carvings |
| Contemporary British Artists |
| On Epstein |
| Picasso |
| The art of portrait sculpture |
| Letters |
| Palliser |
| Son of Man |
| Press |
| Obituaries |
| Memorial address |