David McFall R.A. (1919 - 1988)
Sculptor
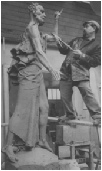
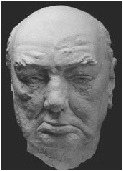
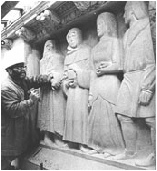
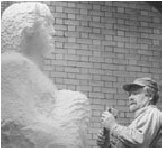
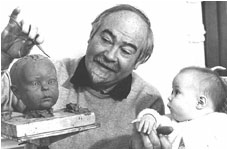
1969/2 Three Stone Friezes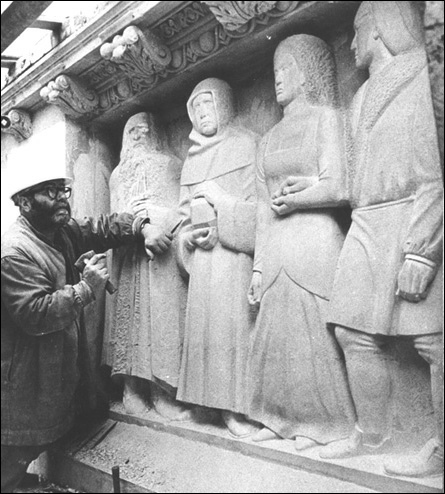
Carved in situ on the Great Swan Alley facade of William Whitfield's extension to The Institute of Chartered Accountants, Chartered Accountants' Hall, Moorgate Place, London EC2.
The extension was commissioned in 1959 and opened by HM Queen Elizabeth The Queen Mother in May 1970.
The figures were carved from imagination and McFall worked on these three friezes from April 1968 finishing in 1969. He first made clay and plaster models of each.
References:
1) "Chartered Accountants Hall - the first 100 years" by PG Boys page 42. "Belcher & Joass Old into new" by A Service in Architectural Review Nov 1970 "When the Great Swan Alley facade was completed by Whitfield in the 1960's, the sculptured frieze was continued by David McFall with 3 panels at the eastern end, which balance to some extent those at the western end (by Thornycroft and Stevenson). As one moves towards Copthall Avenue the first panel has 5 Egyptian figures; the central one is an accountant holding a tablet inscribed with hieroglyphics. The second panel contains seven 19th century men, representing the founding fathers of the Institute, one of whom is holding the Royal Charter. The third panel consists of 4 individuals, one of whom is Luca Pacioli, the Italian Renaissance monk who was the first to publish a work on double-entry book-keeping." [from McFall’s diaries Leonardo da Vinci is the figure on the left hand side of this panel].
2) The Institute of Chartered Accountants: ‘Chartered Accountants' Hall in the City
of London, the headquarters building of the Institute was begun in 1890. The original
Hall, fronting on Moorgat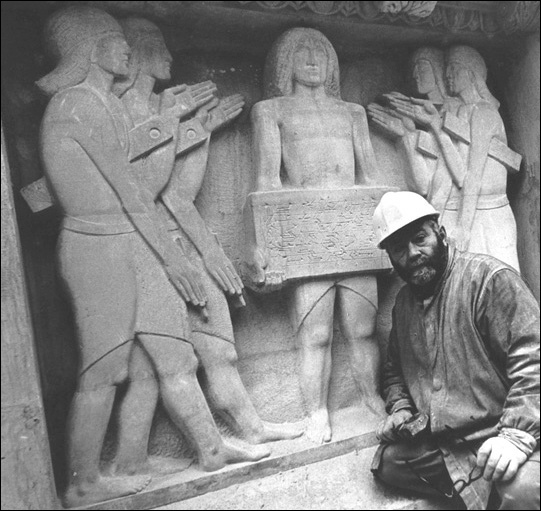 e Place, was designed by the architect John Belcher RA,
whose plans had been successful in open competition. It was opened in 1893 by the
President of the day, Edwin Waterhouse. Described by Sir Nikolaus Pevsner as "eminently
original and delightfully picturesque", it is a fine example of Victorian neo-Baroque
which draws its inspiration from the work of the Italian Renaissance. As the Institute's
membership grew, so did the building. The first extension was built by Belcher's
partner, J J Joass, in 1930-31 as a continuation of the original design. This more
recent facade, extending down one side of the 19th Century original on Great Swan
Alley, begins after the unused entrance which gives onto the alley. A more radical
expansion took place when in 1959 William Whitfield was commissioned to extend the
building and provide a Great Hall for large gatherings. His design juxtaposes the
clear, simple lines of contemporary architecture with the more ornate work of his
predecessors. By suspending the five new stories of office space above the Great
Hall from beams supported on four columns on the outside of his building he was able
to create a Great Hall free from pillars on the inside. On Copthall Avenue he created
a second imposing facade in concrete and glass and the resulting blend of old and
new produces a distinctive multi-facetted. building providing the visitor with contrasting
impressions according to the direction from which the Hall is approached. The new
headquarters was opened by Her Majesty The Queen Mother in May 1970.
e Place, was designed by the architect John Belcher RA,
whose plans had been successful in open competition. It was opened in 1893 by the
President of the day, Edwin Waterhouse. Described by Sir Nikolaus Pevsner as "eminently
original and delightfully picturesque", it is a fine example of Victorian neo-Baroque
which draws its inspiration from the work of the Italian Renaissance. As the Institute's
membership grew, so did the building. The first extension was built by Belcher's
partner, J J Joass, in 1930-31 as a continuation of the original design. This more
recent facade, extending down one side of the 19th Century original on Great Swan
Alley, begins after the unused entrance which gives onto the alley. A more radical
expansion took place when in 1959 William Whitfield was commissioned to extend the
building and provide a Great Hall for large gatherings. His design juxtaposes the
clear, simple lines of contemporary architecture with the more ornate work of his
predecessors. By suspending the five new stories of office space above the Great
Hall from beams supported on four columns on the outside of his building he was able
to create a Great Hall free from pillars on the inside. On Copthall Avenue he created
a second imposing facade in concrete and glass and the resulting blend of old and
new produces a distinctive multi-facetted. building providing the visitor with contrasting
impressions according to the direction from which the Hall is approached. The new
headquarters was opened by Her Majesty The Queen Mother in May 1970.
External Frieze The sculptured frieze and the figure of Justice surmounting the oriel at the angle of the original building are by Hamo Thorneycroft RA; the other 19th Century sculptures are by Harry Bates ARA. H A Stevenson sculptured the frieze which continues on the 1930's extension. The friezes are allegories in human form. Thorneycroft's contribution is first a series of panels depicting a range of concepts from the Arts and Sciences to the Colonies, and secondly a frieze depicting the professions and crafts connected with building. Stevenson's work depicts the history of architecture starting with a caveman on the extreme right and including Wren with a model of St Paul's. The truncated figures at the feet of the Statue of Justice are "the upper parts of figures representing accountants, one in the act of examining a candidate and the other auditing accounts".
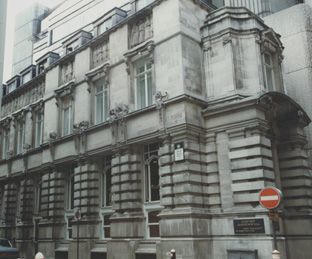
3) Public Monument and Sculpture Association National Recording Project: Façade of Chartered Accountants' Hall (decoration), Moorgate Pl. / Gt. Swan Alley / Copthall Av. Work ID644; Manual ReferenceCLCOL556. Architect Belcher, John; Architect Whitfield, William; Architect Joass, J.J.; Sculptor McFall, David; Sculptor Stevenson, James Alexander; Sculptor Thornycroft, W.H.; Sculptor Bates, H.; Date of design1930
Imposing building with a mass of sculptural detail. Starting from top - Moorgate
Place end: Building has one extra floor on this side with elaborate lion-head cornice.
Large frieze between first and second floors has bold relief of trades (starting
from north end of Moorgate Place): - Four figures representing ARTS with attributes
and Pegasus at centre; - Four figures representing SCIENCES with attributes, laurel
tree background and inscribed central shield (VERI / TAS); - Four figures representing
CRAFTS with attributes, laurel tree background and inscribed central shield (LABORARE
/ EST / ORARE); - EDUCATION - female personification flanked by mother / child with
schoolmaster (with inscribed book) and tutor / scholar; - COMMERCE - female personification
(with attributes) flanked by two male and two female figures; - MANUFACTURERS -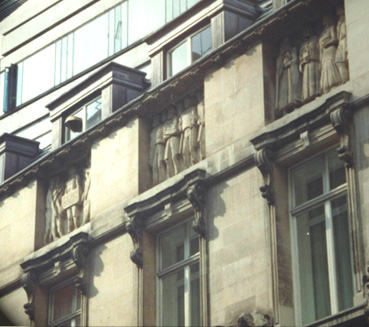 female
personification with beehives and two male and two female figure; - AGRICULTURE -
female personification (with attributes) flanked by two male and two female figures;
- MINING - female personification (with attributes) flanked by four male figures.
Frieze at corner façade (presumably accountancy) is obscured by large free-standing
figure of accountancy atop oriel. She holds a (broken) sword and scale and is blindfolded.
Great Swan Alley façade: - RAILWAYS - winged female personification with two male
and two female figures (one with sack inscribed GPO); - SHIPPING - female personification
with three male and one female figures; - INDIA COLONIES - female personification
with four male figures (one with turban). The lower part of the façade includes now
an immense frieze of - BUILDING - female personification with (on her right - west
side) fourteen figures of craftsmen and (on her left - east side) two more craftsmen
followed by thirty-two representatives of architecture from the stone age to the
present, holding plans, models, books, statues, etc. The series include also personages
such as Wren. Further east, on the building extension three smaller frieze scenes
represent Egyptian, modern and mediaeval architecture, including five, seven and
four figures respectively. Windows at level below the Building friezes have mostly
grotesque headstops at brackets. Empty niche below personified BUILDING is flanked
by winged female terms with floral drapes. Bracket keystone head of JUSTICE below.
Delineating bays along entire frontage between first and second floors are a series
of male and female terms including queens, Mercury, muses, demons etc. with attributes.
At Moorgate entrance a large crowned cartouche in segmental pediment bearing bold
relief of accountants' arms surrounded by wreath and supported by two full length
male figures in loincloth. Below inscription in bronze: INSTITUTE OF CHARTERED ACCOUNTANTS
Another accountants' arms cartouche below corner oriel between massive scrolled male
terms in supporting poses; mermen's fins below. Gt. Swan Alley entrance has small
version of arms on cartouche within broken scrolled pediment above door: this is
repeated at east doorway (now Blackwell's bookshop) which is within segmental-headed
portico with further large arms cartouche in pediment - this with floral swags and
inscription in relief: RECTE NUMERARE.
female
personification with beehives and two male and two female figure; - AGRICULTURE -
female personification (with attributes) flanked by two male and two female figures;
- MINING - female personification (with attributes) flanked by four male figures.
Frieze at corner façade (presumably accountancy) is obscured by large free-standing
figure of accountancy atop oriel. She holds a (broken) sword and scale and is blindfolded.
Great Swan Alley façade: - RAILWAYS - winged female personification with two male
and two female figures (one with sack inscribed GPO); - SHIPPING - female personification
with three male and one female figures; - INDIA COLONIES - female personification
with four male figures (one with turban). The lower part of the façade includes now
an immense frieze of - BUILDING - female personification with (on her right - west
side) fourteen figures of craftsmen and (on her left - east side) two more craftsmen
followed by thirty-two representatives of architecture from the stone age to the
present, holding plans, models, books, statues, etc. The series include also personages
such as Wren. Further east, on the building extension three smaller frieze scenes
represent Egyptian, modern and mediaeval architecture, including five, seven and
four figures respectively. Windows at level below the Building friezes have mostly
grotesque headstops at brackets. Empty niche below personified BUILDING is flanked
by winged female terms with floral drapes. Bracket keystone head of JUSTICE below.
Delineating bays along entire frontage between first and second floors are a series
of male and female terms including queens, Mercury, muses, demons etc. with attributes.
At Moorgate entrance a large crowned cartouche in segmental pediment bearing bold
relief of accountants' arms surrounded by wreath and supported by two full length
male figures in loincloth. Below inscription in bronze: INSTITUTE OF CHARTERED ACCOUNTANTS
Another accountants' arms cartouche below corner oriel between massive scrolled male
terms in supporting poses; mermen's fins below. Gt. Swan Alley entrance has small
version of arms on cartouche within broken scrolled pediment above door: this is
repeated at east doorway (now Blackwell's bookshop) which is within segmental-headed
portico with further large arms cartouche in pediment - this with floral swags and
inscription in relief: RECTE NUMERARE.
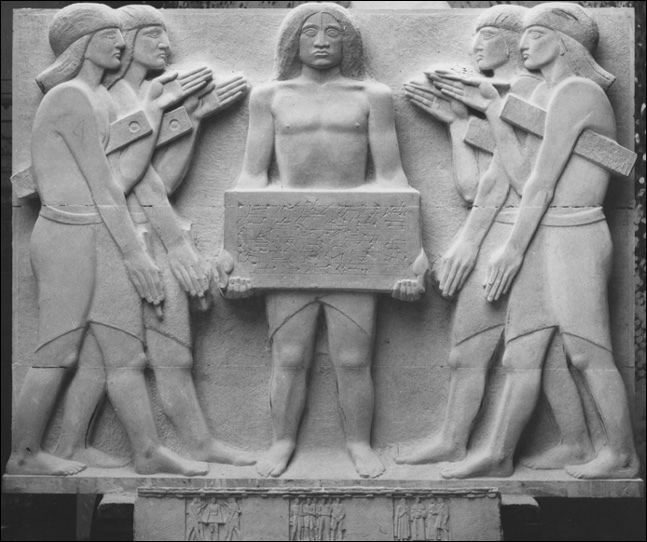
All rights reserved
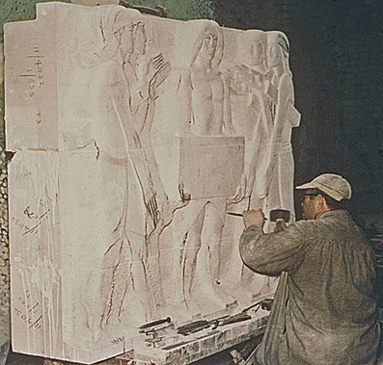
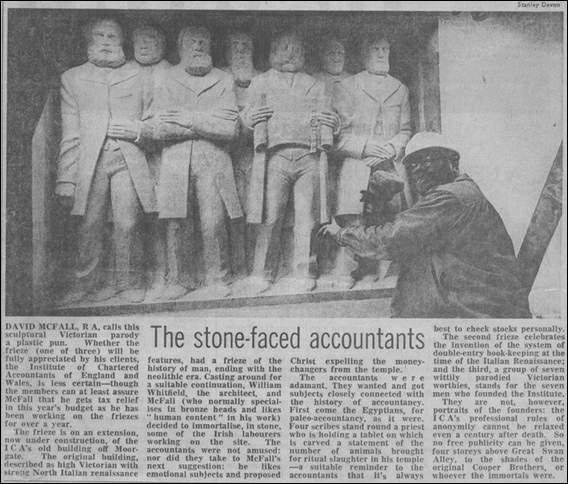
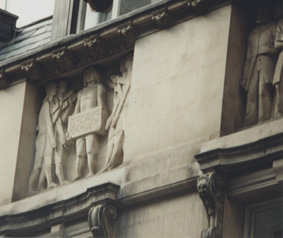
| Animals |
| Busts and Heads |
| Children |
| Churchill studies |
| Lettering |
| Medals coins plates |
| Reliefs |
| Stone carvings |
| Contemporary British Artists |
| On Epstein |
| Picasso |
| The art of portrait sculpture |
| Letters |
| Palliser |
| Son of Man |
| Press |
| Obituaries |
| Memorial address |